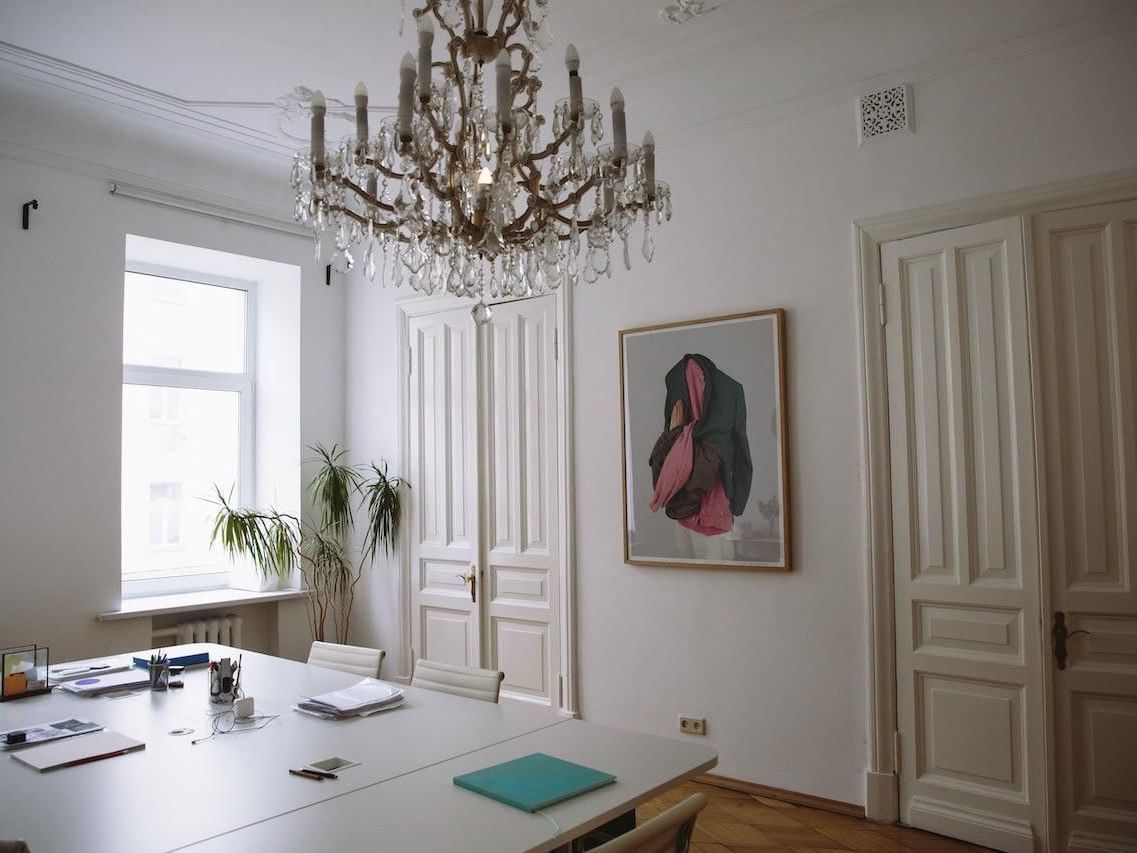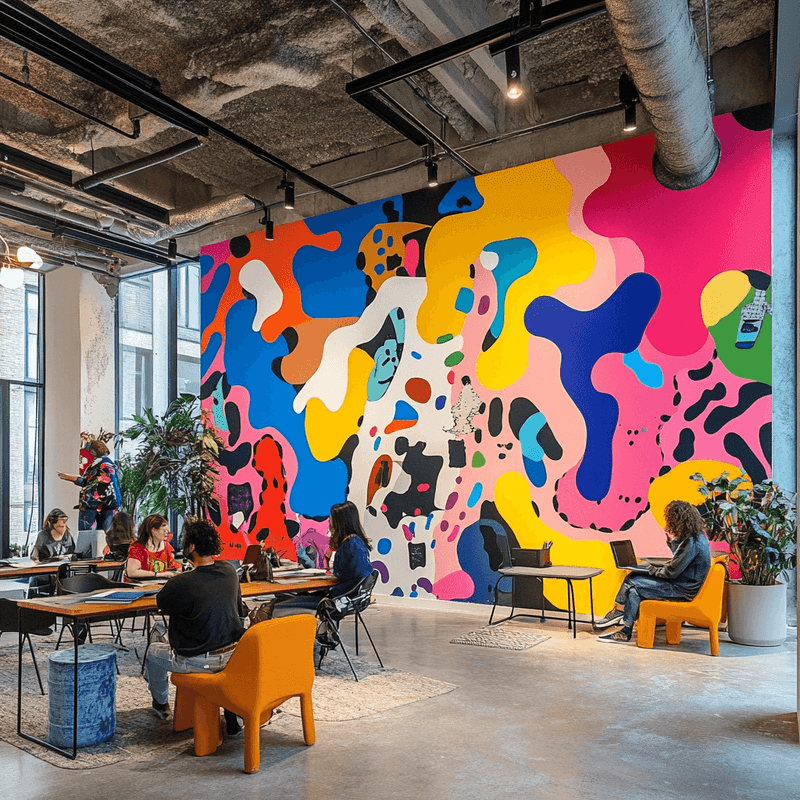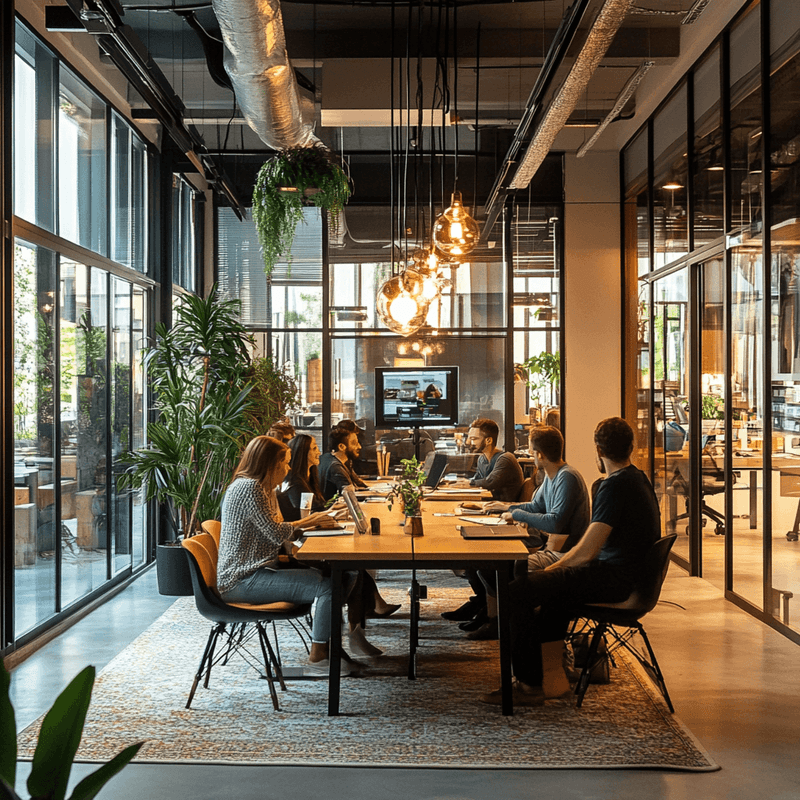
Setting up a meeting room can be a real headache. Should the tables be arranged in a U-shape, like a classroom, or in theater format? Should you sit around a table, on the floor in feng-shui mode, or on sofas for a more informal feel? The best layout for your teams is what you need to find. Here are the steps to follow and our tips on how to design your meeting room with flair.
1. Choosing the best layout for your meeting room

As you can see, there are many different types of meeting room. We'll go through the pros and cons of each layout to help you choose the best option.
Rectangular table or empty square
The rectangular table or the empty square are 2 very common types of layout. They're also easy to set up. Simply place a long table in the center of the room and chairs around it. In a large room, you can place rectangular tables to create an empty square in the center of the room.
These formats put all participants on an equal footing. They can be used for any type of professional exchange or brainstorming session.
U-shaped tables
This arrangement resembles an empty square, but with one side missing. The space in the middle acts as a stage, giving speakers the opportunity to move around and connect with participants around the table. This type of meeting room layout facilitates exchanges between employees, since they can all see each other.
Did you know? According to a study conducted by Barco and Circle Research in 2019, a meeting is useful only 44% of the time. We've included some tips at the end of this article to help you organize effective meetings.
The classroom
No need to draw you a picture. We all know what a classroom looks like. Even if this format may seem old-fashioned or too rigid, it's still widely used for training purposes. And with good reason: participants can see the screen or whiteboard while taking notes, without having to change position. They're in the best possible position to learn.
Theater format
The theater format is a popular choice for corporate events. This layout puts the emphasis on the person or group at the front of the space. With or without a stage, this layout is ideal for presentations, conferences and product demonstrations.
Banquet or cocktail
Meeting rooms can also be set up in banquet or cocktail format. The banquet format is perfect for seated meals (e.g. a large group's end-of-year meal). The cocktail format is for inaugurations, open houses and more festive events. Guests stand and share champagne or soft drinks and appetizers.
Meeting booths

Within an open space or an entire plateau, it is possible to install a soundproof meeting booth. This type of layout can accommodate a limited number of people (usually 2 to 4), but is also very practical. In fact, the acoustically insulated designer meeting booth makes it possible to hold meetings in small spaces. The price of this type of installation ranges from €8,000 to €12,000 for a duo booth, and up to €20,000 for a 4-person booth.
Tatami: the new kid on the block

If you like informal ambiences and Japanese-inspired spaces, this layout option should appeal to you. The tatami allows you to work on the floor, for a new posture in the office. This meeting room or workroom layout stimulates creativity and reduces musculoskeletal disorders (MSDs). What's more, it puts participants at ease. That's why it can be interesting to organize job interviews on a tatami mat.
2. Define seating capacity
Defining the number of seats in the meeting room is the second step in this guide. Calculating the seating capacity of your meeting room is simple. Simply use this free calculator.
Here are the steps to follow:
- select the room configuration ;
- enter the desired room surface (in m²);
- click on "calculate".
You'll be presented with a maximum number of people: an essential factor when planning your meeting room.
3. Add equipment and technology
Choosing furniture for a meeting room is a crucial step. Your meeting room furniture has a major impact on user productivity and comfort.
If you want to arrange your meeting room in different ways for each meeting (depending on its purpose), we advise you to opt for modular and versatile furniture, such as folding tables and/or stackable chairs.
Here's a list of what every meeting room needs:
- one or more large meeting tables, depending on the layout;
- ergonomic chairs;
- a video projector + screen;
- a velleda board or digital flip chart;
- a remote collaboration tool (Zoom, Microsoft Teams, Skype Entreprise, Google Meet, etc.);
- audio equipment for the meeting room.
Good to know: Leave a space of at least 1 meter between the table and the walls of the meeting room to allow participants to move freely during the meeting (to leave the room or get closer to the flipchart, for example).
4. Decorating your meeting room
Once your technological tools and ergonomic furniture have been installed, it's time to think about decorating your meeting room. Good lighting is essential if you are to remain productive and focused throughout your business meeting. Your meeting room should be bathed in natural light.
Excellent acoustics are also a must. Make sure that the layout of your meeting room allows everyone to hear each other perfectly, whether on site or at a distance.
If you organize hybrid meetings and use a videoconferencing system, you'll need to facilitate remote communication with a high-performance Internet connection, camera and microphones. The camera will enable your remote employees to see your on-site employees.
Finally, we recommend adding a few plants, some pretty lights and a carpet to brighten up your meeting room. The idea is for your meeting room to be cosy yet professional. Of course, you can also personalize your meeting room's decor with your company's colors to make it corporate.
5. Plan room management and maintenance
Once you've finished fitting out your meeting room, you'll need to set up a reservation system. This should be accessible to all your employees, so that they can book easily.
After all, there's nothing more unpleasant than looking for an available room for a last-minute meeting and not finding one. Reservations should be made in real time, so that all employees know when the meeting room is booked. This will enable them to quickly see which slots are available in which rooms. And if you have several meeting rooms, don't forget to give them names and inform them about the reservation system.
We also recommend that you arrange for daily cleaning and maintenance of the room. This way, everyone accessing the meeting room will have operational equipment and a clean, healthy environment.
Tips: If you're renting out your meeting room, you may want to consider additional services such as a full breakfast. This is a real plus for early morning meetings.
6. Ask participants for feedback
As with anything new, we advise you to measure the effects of your actions by asking participants or employees for feedback.
In the form of an anonymous or live form, you can ask them what they think of :
- the size of the room ;
- its layout ;
- its brightness ;
- its equipment ;
- its atmosphere...
Once you've gathered candid feedback, take steps to improve the layout of your meeting room, especially if you receive relevant suggestions for improvement.
Meeting room design: our final tips
If you follow these steps,designing your meeting room will be child's play. Keep in mind that your future meeting room will need to be functional, comfortable and equipped with high-performance technological tools .
To ensure that your meetings are a success, we have a few more tips for you:
- Invite only those people involved in the subject of the meeting;
- set a time limit, ideally 30 or 45 minutes maximum, and stick to it;
- address just one topic per meeting, and include it in the subject line of the e-mail dedicated to the meeting;
- end the meeting with an action plan.
Looking for a meeting room to rent near your premises? You'll find it on workin.space.
-
How do companies assert their identity in a shared space?

12/05/2025 How do companies assert their identity in a shared space?
Coworking spaces are places designed for the collective: so how can a company assert its own identity? While flexible space brands strive to be recognizable and identifiable among a thousand, they also enable their occupants to make their own workspaces their own.
-
Coworking: how to create, open and run a shared workplace?

03/05/2025 Coworking: how to create, open and run a shared workplace?
Coworking spaces are springing up all over France. How do they emerge today, and what room is left for new entrants to the flexible workspace market?
-
Coworking: how to prepare employees for flexible working?

03/04/2025 Coworking: how to prepare employees for flexible working?
As coworking spaces win over more and more employees, how can companies support this shift towards greater flexibility, without losing cohesion or performance? Here are a few tips!