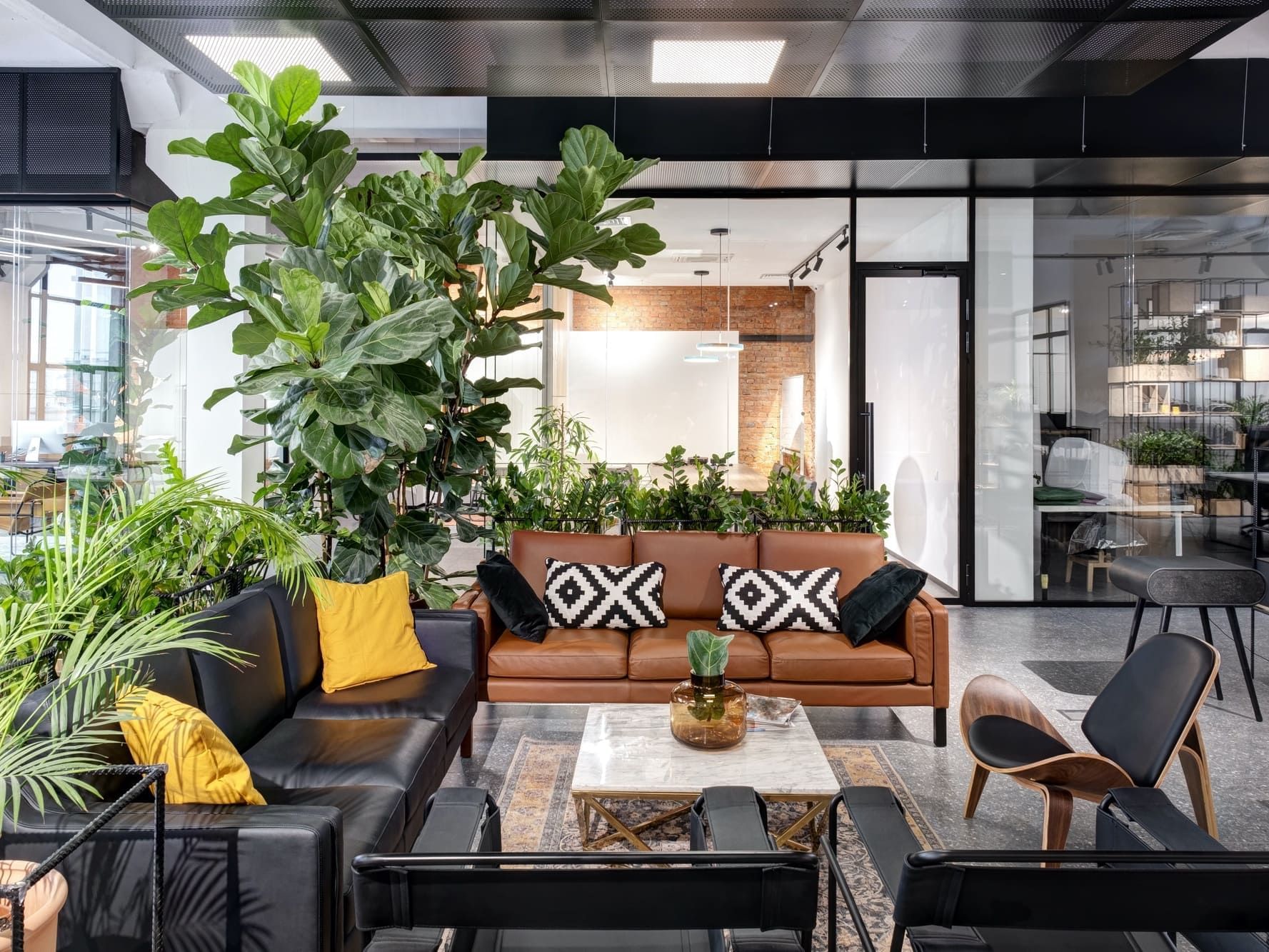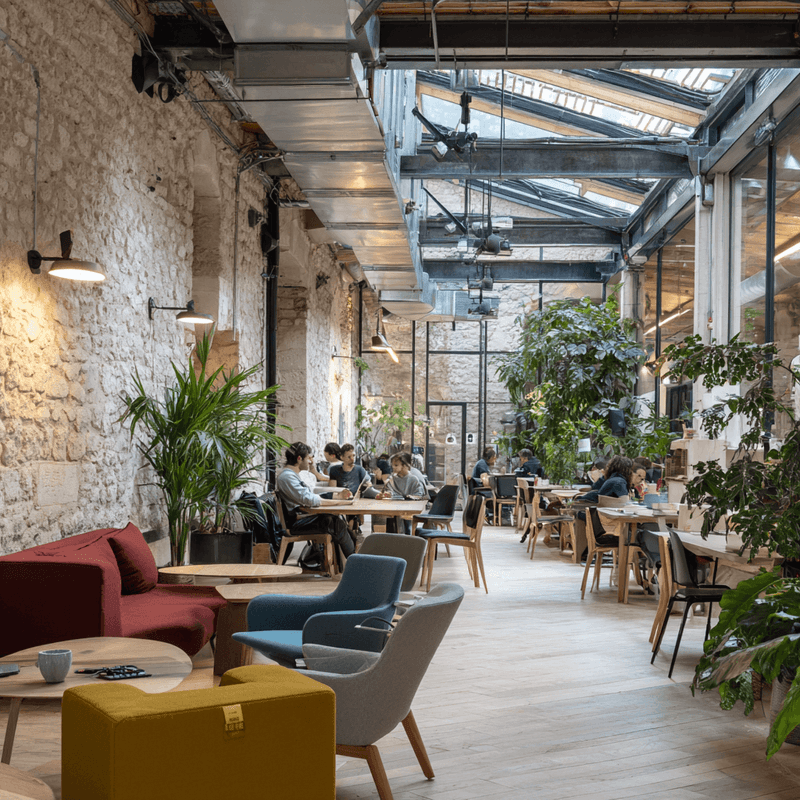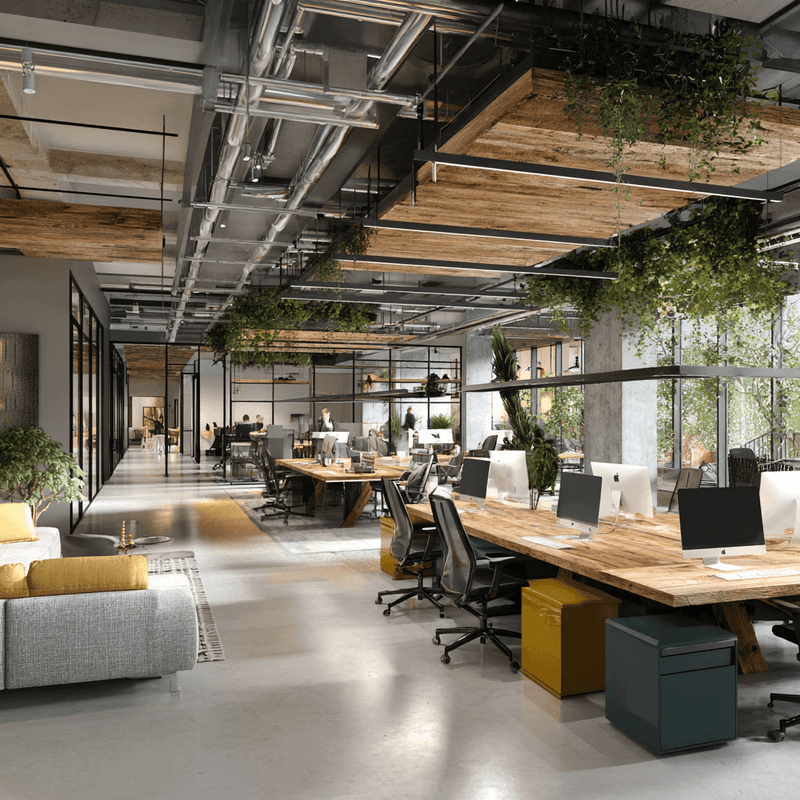
Thinking well about the layout of work spaces is crucial to guarantee the well-being and performance of employees. These two notions are nowadays all related to the use of square meters in companies and encourage to rethink spaces according to the real uses of the users. Before design and decoration, it is above all a question of building a meaningful real estate project! Thus, spaces for concentration, collaboration, breathing, exchange... and corpoworking or coworking are deployed.
Long considered by architects and space-planners as a tool in its own right for collaboration, they are now fully part of the strategy of many companies. Praised for their agility, for developing team creativity, for strengthening social ties, for preserving work/life balance and for developing professional networks, they are increasingly winning the hearts of working people. However, if they are not the extension of the company, how do coworking spaces fit out to meet the expectations of multiple coworkers?
How to design a coworking space?
While many coworking spaces operate in networks and use the main codes of their coworking brands (Regus, Mama Works, Wojo...), many independent players also animate the market and shine with their layouts. Beyond the very concept of coworking and the promise of agility and flexibility offered by these spaces, what really differentiates one coworking space from another? The service offer on the one hand, the proposed network and its locations on the other hand, but also the quality of the design!
Users now want to work in inspiring places, with codes borrowed from hospitality and residential. Coworking spaces, in order to fulfill their primary vocation, must indeed make it possible to develop creativity and to encourage exchange and collaboration in a relaxed atmosphere. They should not be thought of randomly, since the design and functionality of the spaces will make new coworkers want to join the adventure.
To carry out a coworking space design project, it is advisable to call upon the skills of seasoned professionals such as architects or designers.
How to proceed to fit out my coworking space ?
Once your specifications are written and the nature of your project determined (construction, renovation, development, rehabilitation ...) you are ready to begin the development of your coworking space. Calling on a wise professional will bring you know-how, experience and mastery of the issues related to establishments open to the public, to the good distribution between private and public spaces, to the mobility of spaces in time according to the uses...
Don't lose sight of the fact that your space is alive and that it will have to be subjected to multiple reorganizations over time according to the proper use of the m² by the occupants, but also to your business model! What would you say, for example, about being able to offer a cinema or projection space in the evening in a meeting room during the day, to be able to move the partitions to accommodate new closed offices easily, to offer training spaces on weekends thanks to a different layout from the open-space...
These are all possibilities that can be imagined upstream of any development project.
Architects, familiar with these issues of redesigning work practices, will help you make your coworking space a model of meaning and production. Like the broker for individuals, the Archibien agency, which presents itself as an architecture brokerage agency, offers its clients the opportunity to work with several pre-selected architects on development projects. For the client, this offers the possibility to benefit from three different, detailed and costed design scenarios! This is an opportunity to compare the projects and to make an informed choice in any case. For example, Archibien accompanied and advised thecoworking space Odelta, located in the heart of Nantes. Recently established in a bourgeois apartment close to the CHU of Nantes, the place hosts today many convivial spaces. You can consult the whole of the coworking of Nantes also!
The agency also offers support in writing the specifications and monitoring the work. You save your time and your stress to the benefit of a project that really looks like you!
-
Does coworking restore the value of work?

08/12/2025 Does coworking restore the value of work?
Today, many organizations see Coworking as more than just a real estate service; they see it as a space capable of restoring value to work itself and re-engaging teams. But what exactly is this "value" that coworking claims to restore?
-
Coworking: how do you build a community when you come from a large group?

21/09/2025 Coworking: how do you build a community when you come from a large group?
A coworking space offers much more than a shared office. It's a breeding ground for ideas, encounters and synergies, provided you know how to fit in. It's not just a question of working there, but of integrating and, better still, building a community.
-
Is the Flex Office the prerogative of all companies?

16/09/2025 Is the Flex Office the prerogative of all companies?
Reducing fixed spaces, doing away with allocated offices, rethinking the use of square meters: this flexible organization is winning over more and more companies. But can it really be applied to all structures, all sectors, all teams? The answer is clearly yes, provided that flex office is seen as a lever for change, not an end in itself.