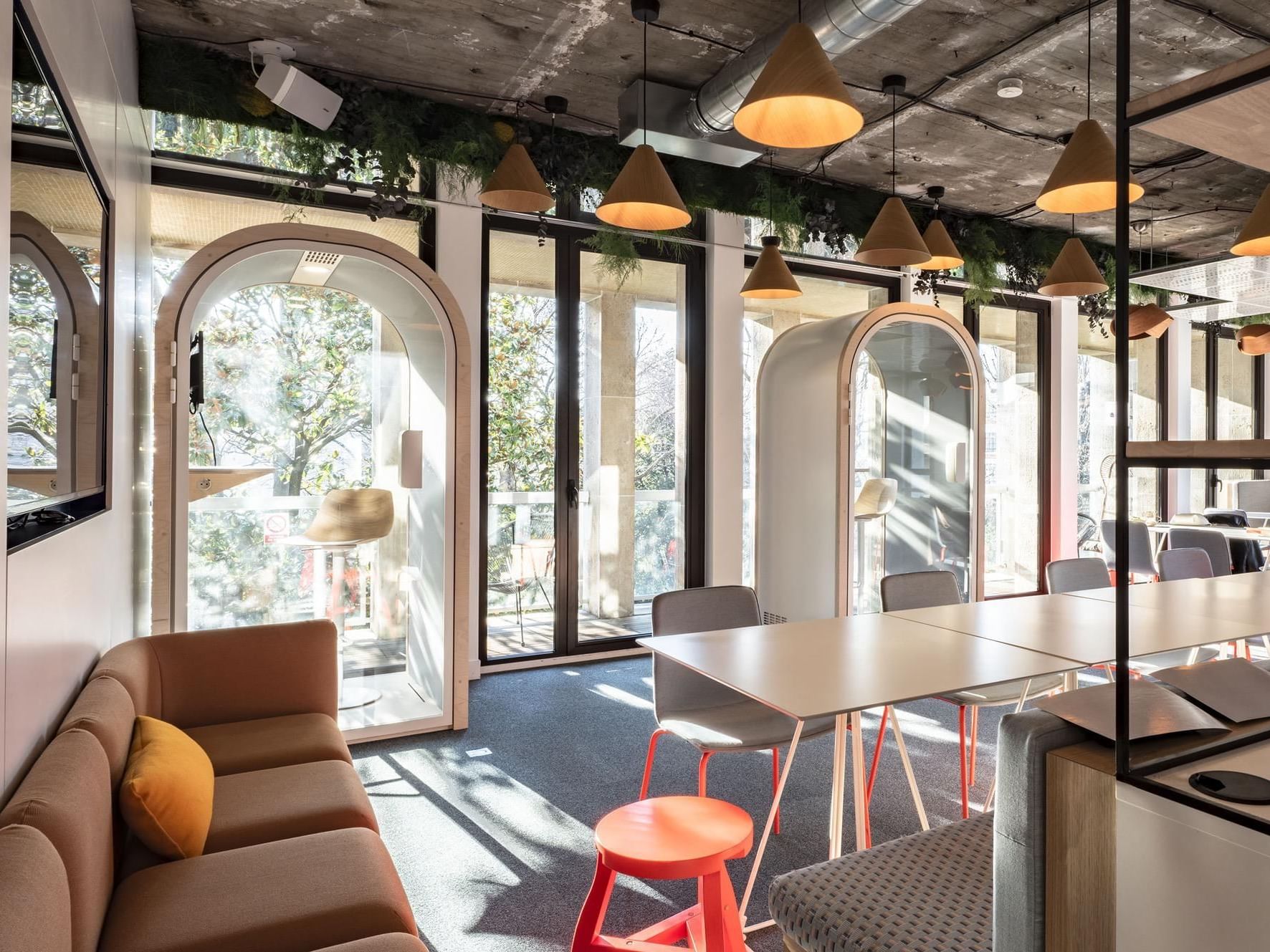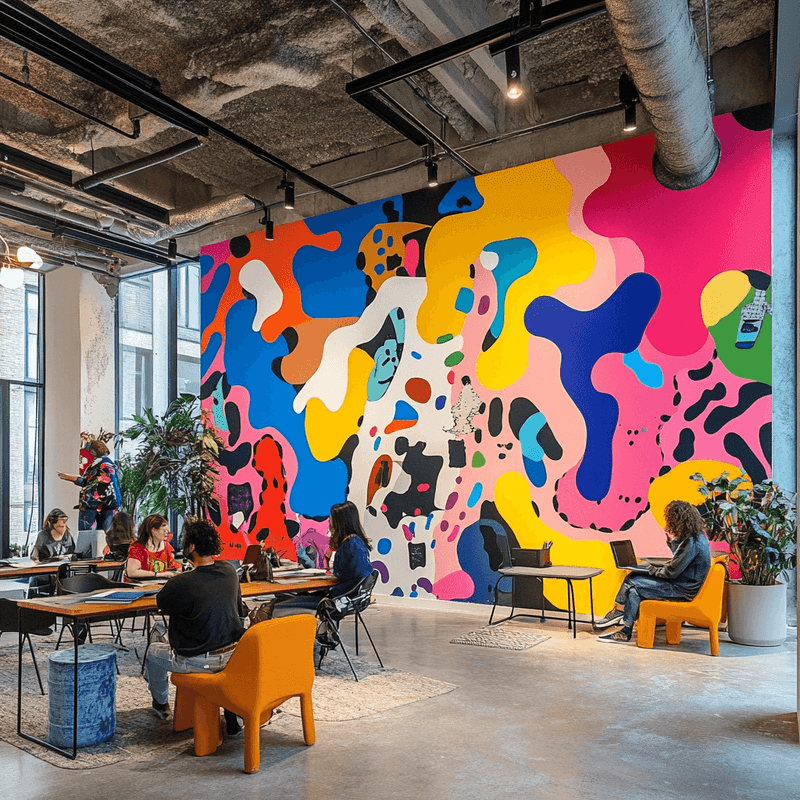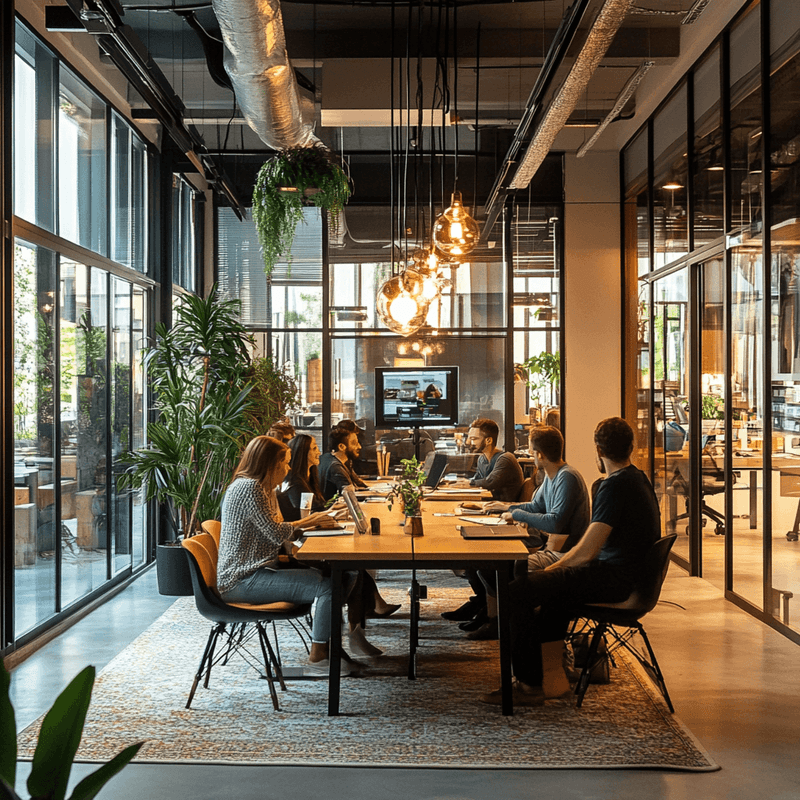
Although it may seem simple, the design of an open space is a key element for productivity. It is then essential to bring all the time and resources necessary to make it pleasant every day.
Depending on the surface area and the organization of the Le Plateau, the furniture you will need may vary, but some of them are essential to the smooth running of professional life.
L'Espace de confidentialité
The open space is a place where different personalities live together, some prefer to work in absolute silence while others prefer to collaborate in a more spontaneous way, without fear of disturbing. If you want to find a common ground between these two personalities, we advise you to opt for an acoustic solution!
Many acoustic solutions exist:
- acoustic panels
- acoustic partitions
- acoustic booths
Each of these solutions is more or less adapted to certain configurations. For example, acoustic panels do not allow calls to be made in silence. The partitions slightly attenuate the noise between people but do not totally erase it.
The most ergonomic solution, which can be adapted to all types of workstations, is the acoustic booth (phone box), for one, two or four people, which allows calls to be made away from ambient noise and glances.
Among the existing phone boxes, choose those that allow the user to customize the atmosphere, but also those that do not cause a feeling of confinement. When choosing your phone box, pay attention to the acoustic certification: -35dB minimum.
Some phone boxes are connected, like the Arches leet design, which have the advantage of letting light through thanks to its two glass walls. These phone boxes are equipped with a touch panel that offers the user the possibility to modulate the atmosphere of the cabin as well as the opacity of the glass walls.
Ps: Workplace managers will be delighted to learn that this dashboard collects precise usage data from the phone box, allowing them to better understand the needs of the cohabitants.
2. Create user-friendly zones
Although open spaces are dedicated to work, it is important to take into account the well-being of its occupants by creating less formal spaces, where we can be alone or with others for a break. These relaxation zones reduce the feelings of confinement and stress that affect many people.
While this may come at a cost, it is a worthwhile investment at every level. If you want to see your employees telecommute back to your office, this may be the answer!
Depending on the size of the space but also on the number of occupants, the possibilities vary.
In a small space, the solutions will be focused on more specific needs:
- Dedicated coffee/tea/water area
- Comfortable seating
Medium and large spaces can accommodate more imposing equipment:
- A lounge area with sofas, ottomans and coffee tables, decorated with plants.
- An inviting dining area with tables and chairs. But also microwaves and all the necessary equipment for cooking.
- If you have a terrace, we recommend that you furnish it with weather-resistant seats and tables. We also recommend that you install an ashtray. If you want to make it even more pleasant, decorate it with string lights!
Today, many companies specialize in the design of work spaces, and you can find all kinds of useful furniture for your premises. Some of them even offer to take care of the entire layout, such as architects or workplaces managers.
3. Install ergonomic partitions
Before being transformed into workspaces, open-spaces are nothing more than very large rooms. Poorly arranged, this environment can quickly seem vast and cold, which is why the layout is a crucial step for the atmosphere of the set. Setting up desks and chairs doesn't negate the resonance of the room, this is where the magic of the layout works.
Whether you share the open space with your colleagues or members of another company, it is important to install separations between the hubs (and the different companies if that is the case). The goal is not to limit exchanges, but rather to make each space a little more personal.
In order to optimize the space to the maximum, the furniture used for separation must be ergonomic. For this, several solutions are available to you:
- You can install storage furniture between the desks
- Place acoustic booths to separate spaces
- Install green walls to brighten and decorate
You have all the elements at your disposal to make your layout a success!
-
How do companies assert their identity in a shared space?

12/05/2025 How do companies assert their identity in a shared space?
Coworking spaces are places designed for the collective: so how can a company assert its own identity? While flexible space brands strive to be recognizable and identifiable among a thousand, they also enable their occupants to make their own workspaces their own.
-
Coworking: how to create, open and run a shared workplace?

03/05/2025 Coworking: how to create, open and run a shared workplace?
Coworking spaces are springing up all over France. How do they emerge today, and what room is left for new entrants to the flexible workspace market?
-
Coworking: how to prepare employees for flexible working?

03/04/2025 Coworking: how to prepare employees for flexible working?
As coworking spaces win over more and more employees, how can companies support this shift towards greater flexibility, without losing cohesion or performance? Here are a few tips!