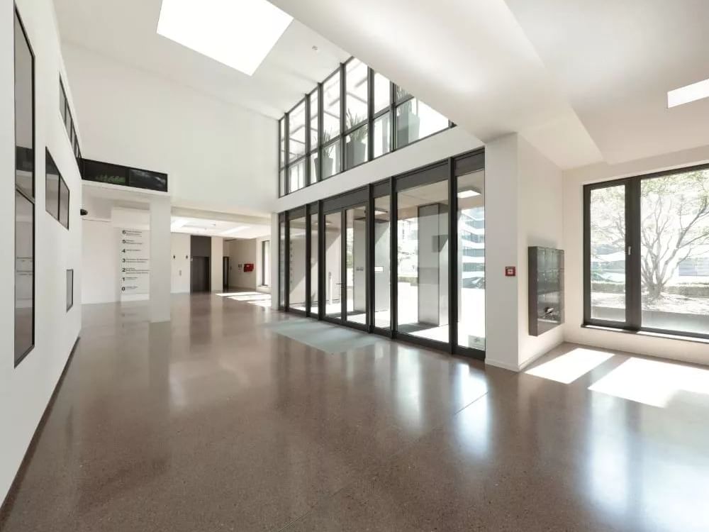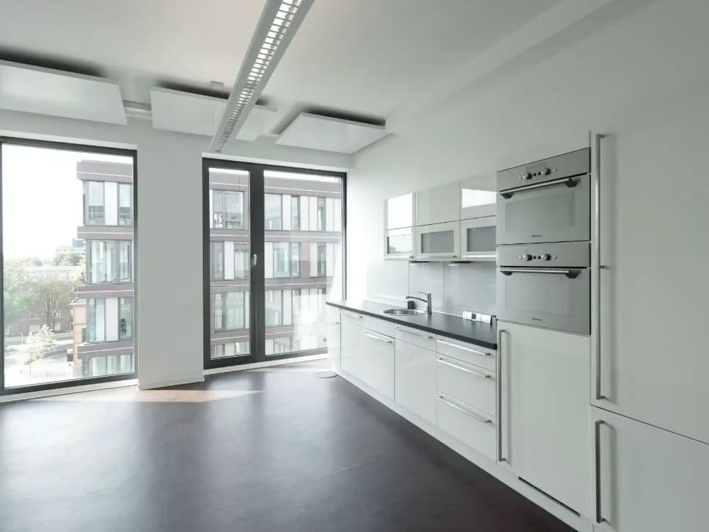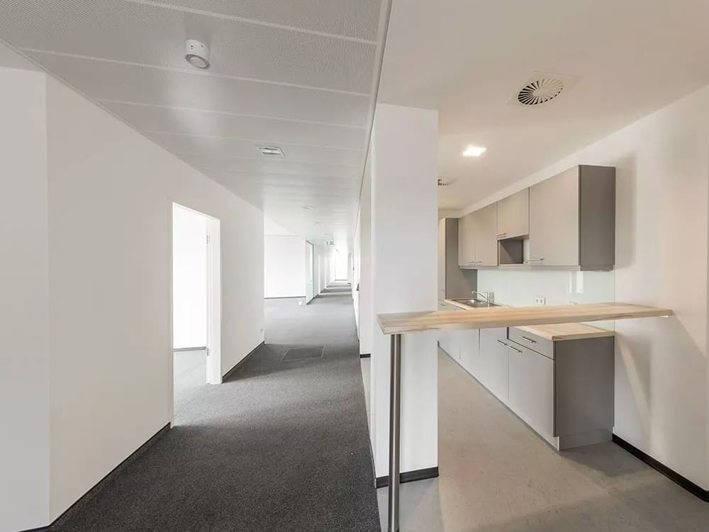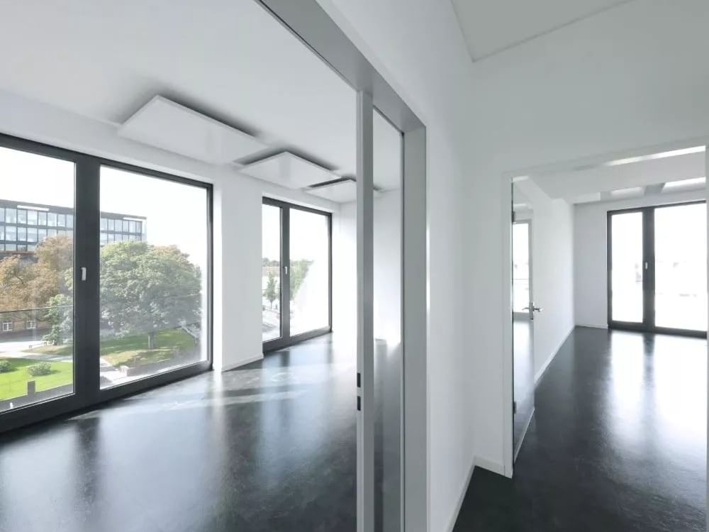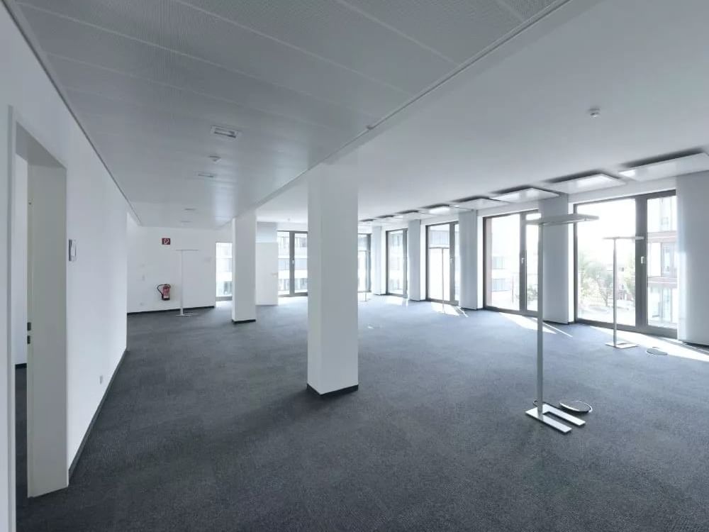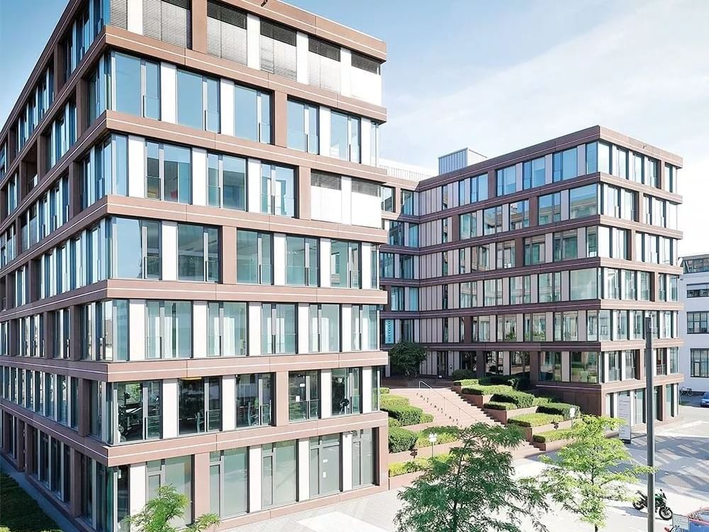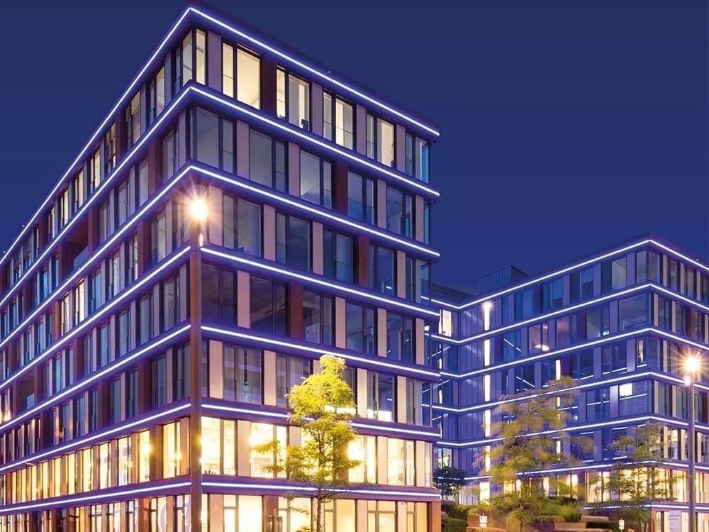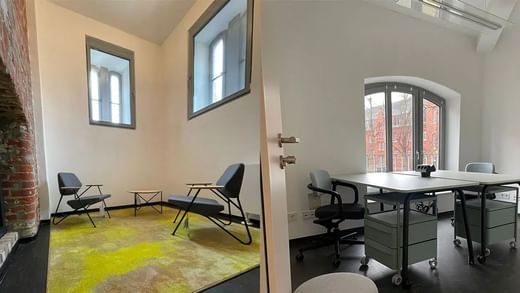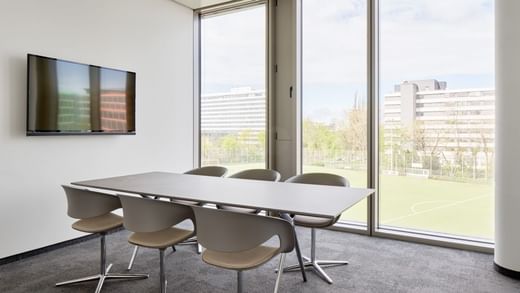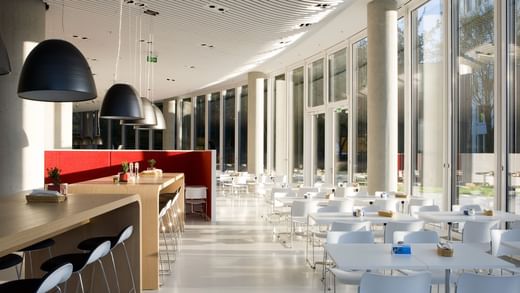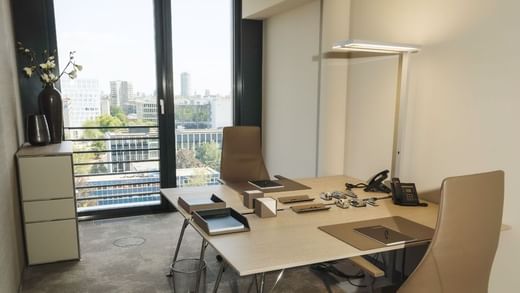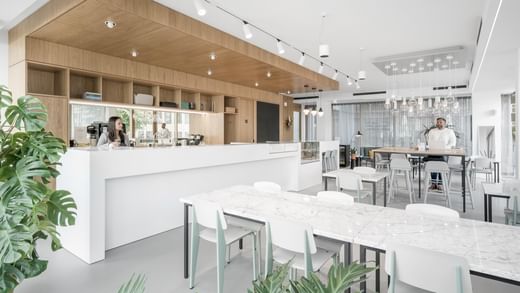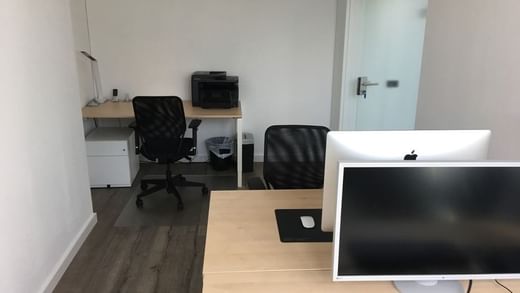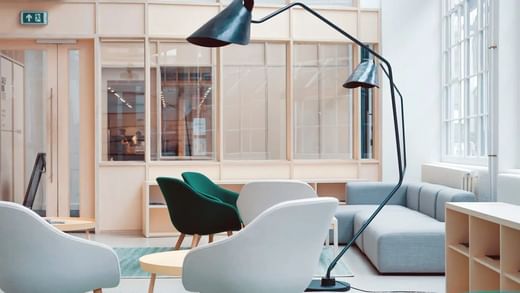Lighthouse Düsseldorf
The floor plans of the office rental areas are U-shaped. Two loggias per floor are integrated into the façade of the upper floors.
Floor-to-ceiling windows provide plenty of light and comfort for the tenants.
While the clear room height on the upper floors is around 3.0 m in the office area, the rooms in the corridor areas are around 2.60 m high.
An office floor comprises around 1,400 m² of rental space and two access cores. This means that up to four rental units of different sizes can be set up on each floor.
No offer online at the moment.
Please contact us for availability.
The services
-
Natural light
-
Meeting rooms
-
Networking
-
Afterwork
-
Mailbox
-
Kitchen
- Wifi
- Individual storage
- Daily cleaning
- A/C
- Video projector
- TV
- Printer
- Hot drinks
- Fresh fruity water
- Community leader
- Couch
Services included
Paid services
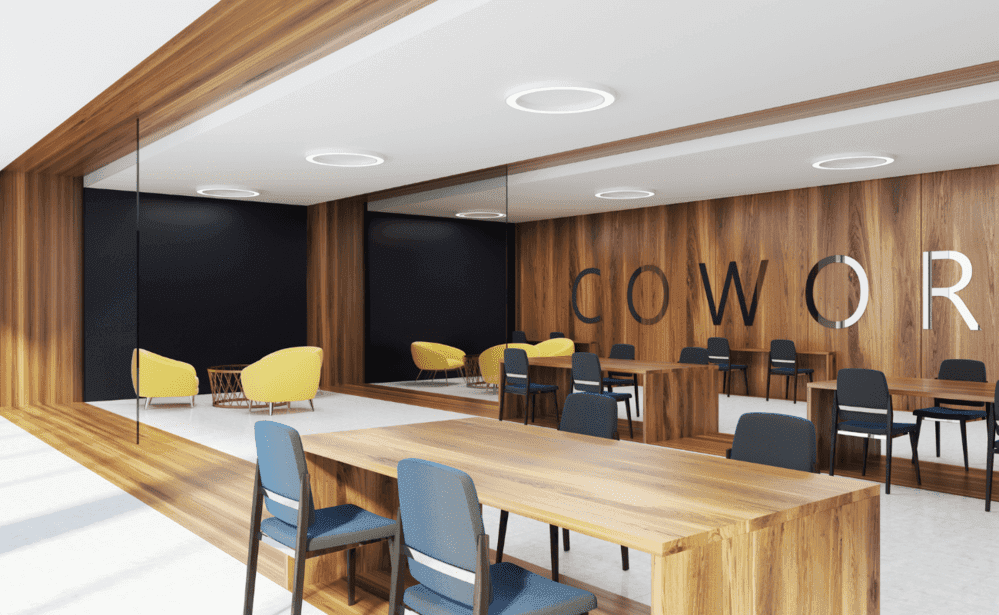
Don't waste time looking for your office space!
You want to save time in your search?
We accompany you without fees to manage your search and advise you on the most suitable office space for your business (free of charge)
More informationFrequently asked questions on Lighthouse Düsseldorf
-
Here is the address of Lighthouse Düsseldorf:
6 Derendorfer Allee
40476 Düsseldorf -
Need to visit Lighthouse Düsseldorf? The space is open at these times:
Mon-Fri: 8.30am-7pm
Sat-Sun: closed
24/7 access for members -
To come work in the Lighthouse Düsseldorf space, here is some budget information:
Pour connaitre les prix de cet espace, contactez-nous
-
In addition to having WIFI access, the ability to reserve meeting rooms and access to common areas, Lighthouse Düsseldorf has or offers:
- Natural light
- Meeting rooms
- Networking
- Afterwork
- Mailbox
- Kitchen
Non-exhaustive list of course! Contact us to arrange a visit!
-
To subscribe offices to Lighthouse Düsseldorf, the subscription terms are as follows:
- 2 months deposit
- 2 months notice
- Without commitment
A KBIS as well as the identity document of the signatory of the contract will also be essential!
Other coworking facilities nearby
Coworking spaces or meeting rooms nearby
- Coworking space Dusseldorf
- Coworking space Neuss
- Coworking space Erkrath
- Coworking space Ratingen
- Coworking space Hilden
- Coworking space Monheim am Rhein
- Coworking space Langenfeld
- Coworking space Heiligenhaus
- Coworking space Willich
- Coworking space Krefeld
- Coworking space Solingen
- Coworking space Velbert
- Coworking space Mülheim
- Coworking space Duisburg
- Coworking space Mönchengladbach

