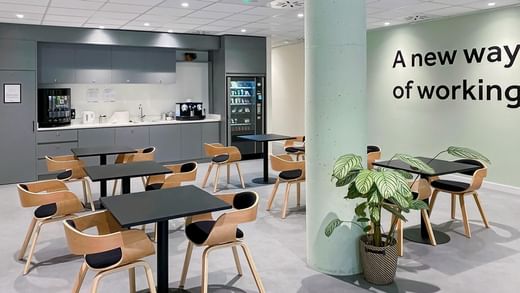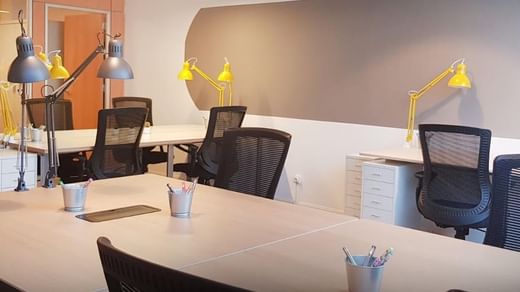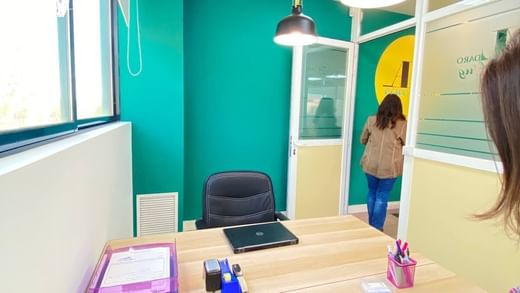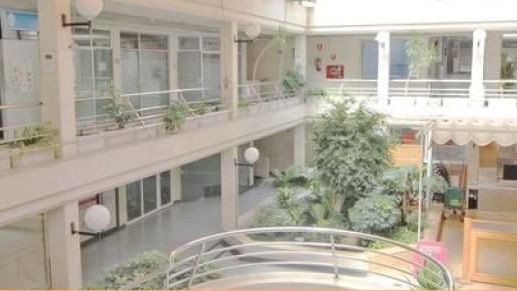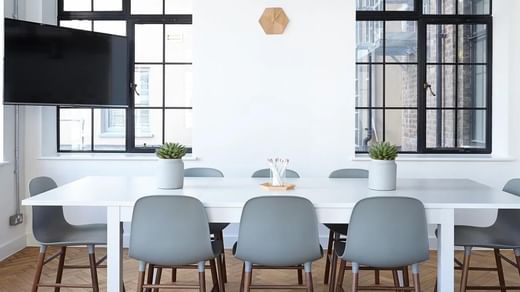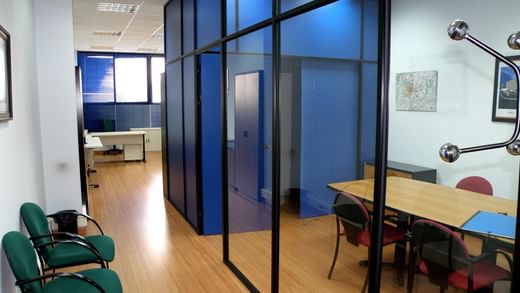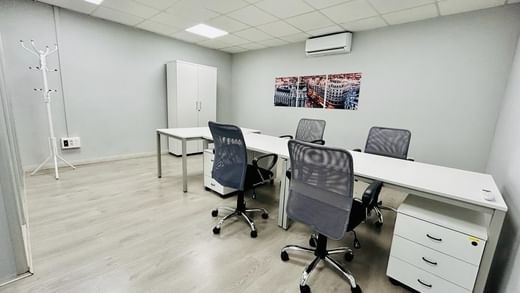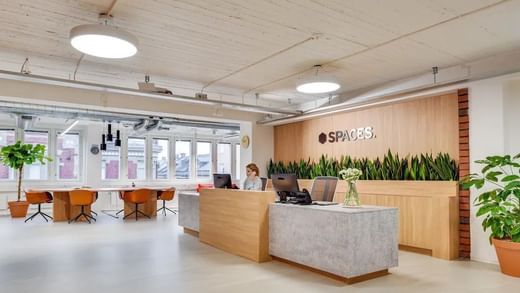521Hub
The 521HUB Business Park consists of 2 buildings of 8 floors each built on a plot of 19,377 m2 and offering a total of 43,770 m2 of gross leasable office space and 18,891.72 m2 built below ground level on two levels.
Each floor totals almost 3,000 sq. m., except for the ground and penthouse floors, which have approximately 2,000 sq. m. due to arcades and terraces, respectively.
The building is divided into 2 equal and symmetrical cores and each floor is divided into 8 office modules, 4 modules per core. The office modules have a surface area of 363 m2 and 373 m2 (250 on the ground floor and penthouse), which can be added together to achieve larger surfaces without any problem.
In addition, the Business Park has 850 parking spaces, of which 205 are outside parking spaces, and there is an area for visitors and suppliers. At the entrance to the premises there is a guardhouse with qualified personnel 24 hours a day. The H2O Shopping Center with more than 120 stores and 30 restaurants is located right next door to the buildings.
No offer online at the moment.
Please contact us for availability.
The services
-
Networking
-
Couch
-
Kitchen
- Wifi
- Individual storage
- Daily cleaning
- Natural light
- A/C
- RJ45 cabling
- Video projector
- TV
- Printer
- Hot drinks
- Cold drinks
- Fresh fruity water
- Sweet snacks
- Salty snacks
- Meeting rooms
- Community leader
- Afterwork
- Mailbox
- Disabled access
Services included
Paid services
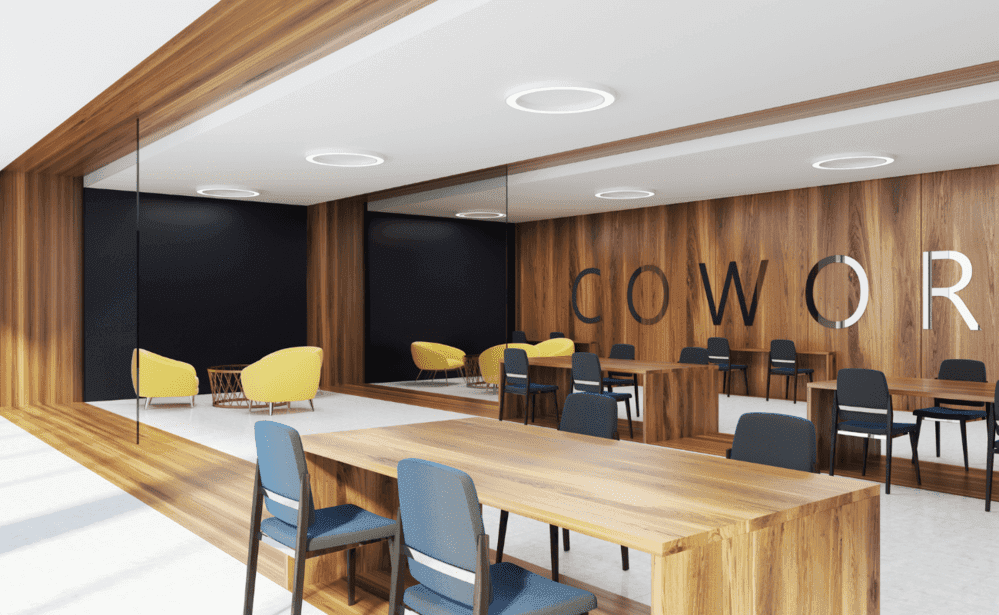
Don't waste time looking for your office space!
You want to save time in your search?
We accompany you without fees to manage your search and advise you on the most suitable office space for your business (free of charge)
More informationFrequently asked questions on 521Hub
-
Here is the address of 521Hub:
19 Calle Marie Curie
28521 Rivas-Vaciamadrid -
Need to visit 521Hub? The space is open at these times:
Mon-Fri: 8.30am-7pm
Sat-Sun: closed
24/7 access for members -
To come work in the 521Hub space, here is some budget information:
Pour connaitre les prix de cet espace, contactez-nous
-
In addition to having WIFI access, the ability to reserve meeting rooms and access to common areas, 521Hub has or offers:
- Networking
- Couch
- Kitchen
Non-exhaustive list of course! Contact us to arrange a visit!
-
To subscribe offices to 521Hub, the subscription terms are as follows:
- 1 month deposit
- 1 month notice
- Without commitment
A KBIS as well as the identity document of the signatory of the contract will also be essential!
Other coworking facilities nearby
Coworking spaces or meeting rooms nearby
- Coworking space Rivas-Vaciamadrid
- Coworking space San Fernando de Henares
- Coworking space Coslada
- Coworking space Torrejón de Ardoz
- Coworking space Madrid
- Coworking space Paracuellos de Jarama
- Coworking space Getafe
- Coworking space Pinto
- Coworking space Leganés
- Coworking space Alcala de Henares
- Coworking space Alcobendas
- Coworking space San Sebastián de los Reyes
- Coworking space Alcorcón
- Coworking space Pozuelo de Alarcón
- Coworking space Móstoles









